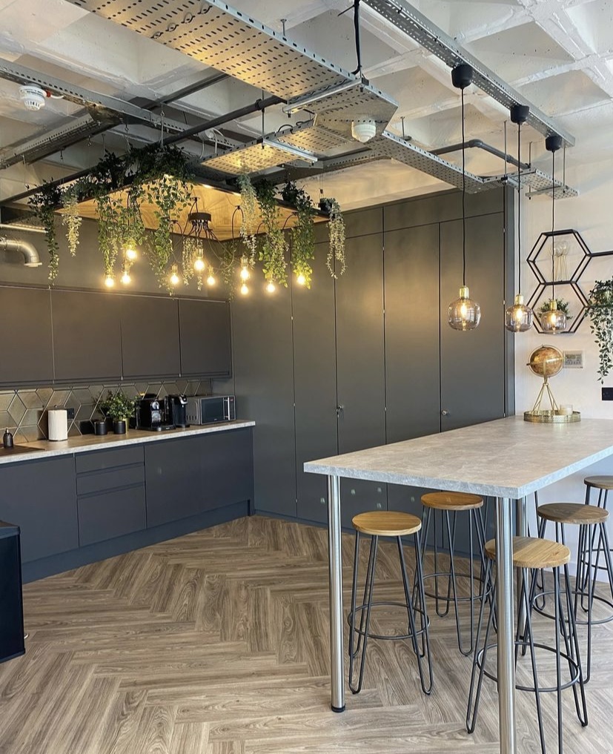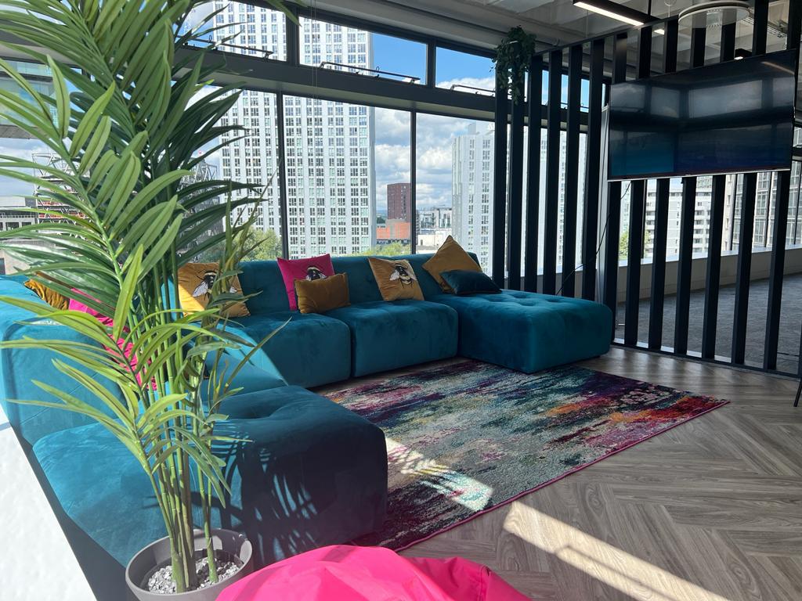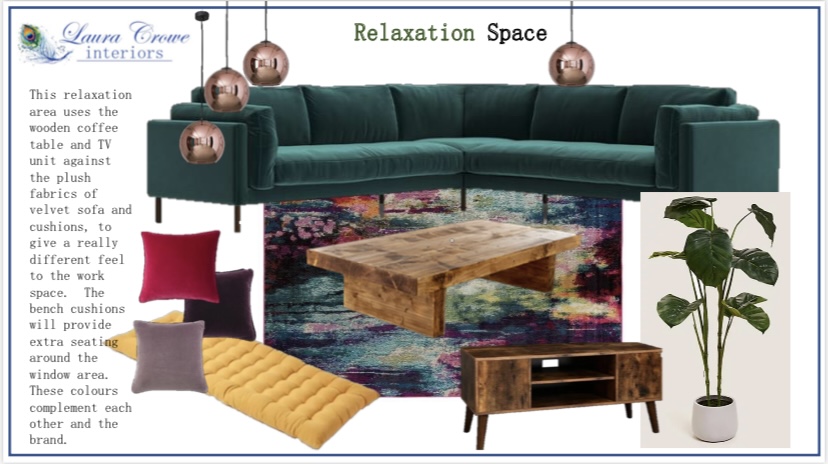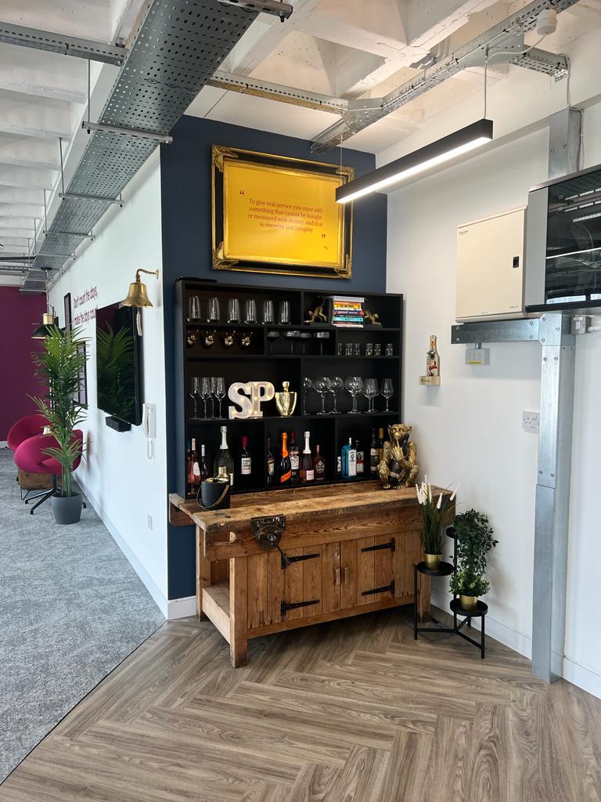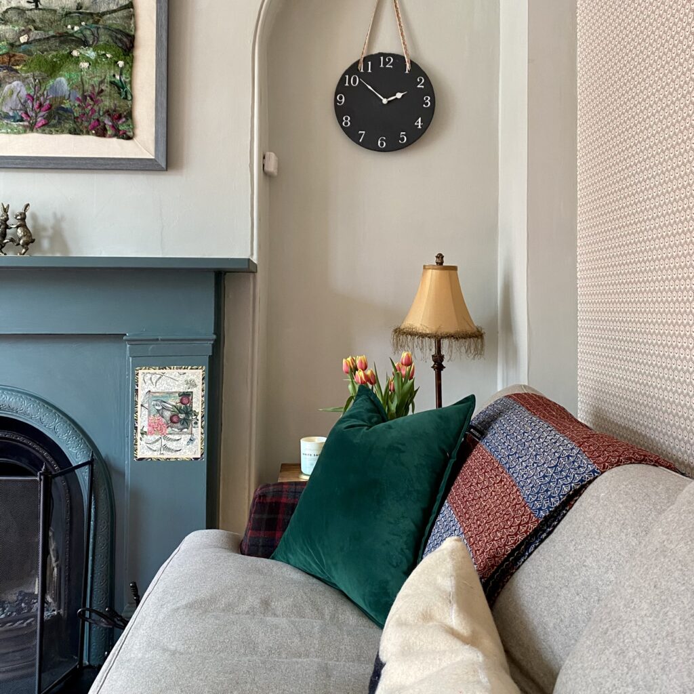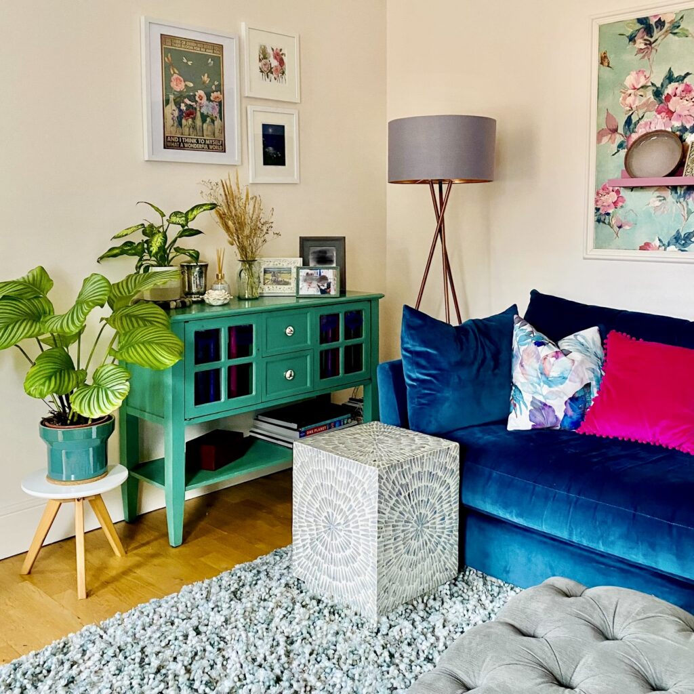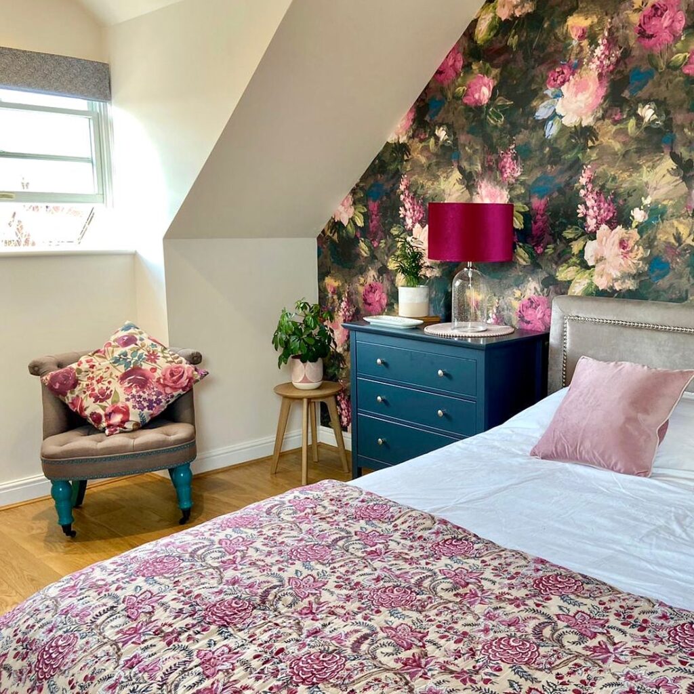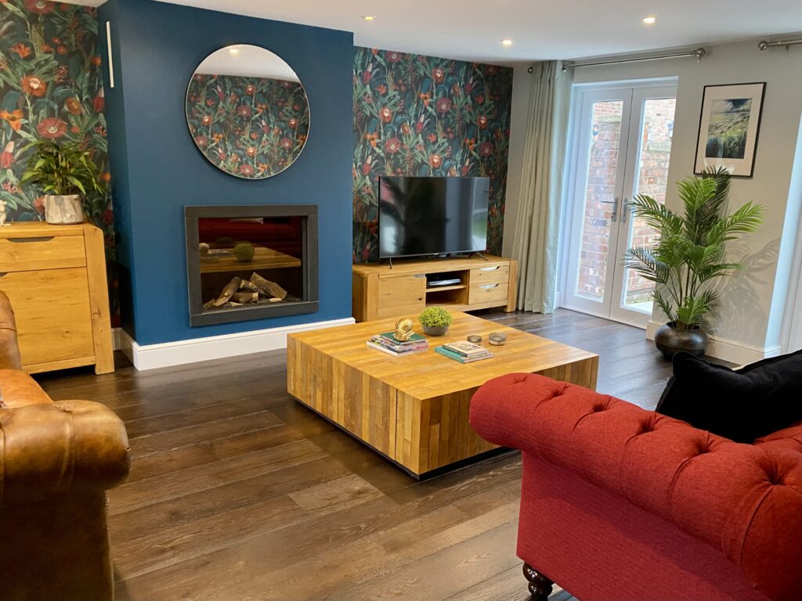I was asked to come up with a design concept for a 1300sqm office space in central Manchester. This was for a young company who were moving office. The client wanted a really homely vibe with industrial elements. I needed to work with the branding which were vibrant purple, raspberry and yellow, needed to think about zoning the office and designing a training room, kitchen / bar area, reception area and chill out zone. There were two feature walls to design including Manchester themes quotes and motifs. I introduced gold tiles into the kitchen with a multi bulb light fitted suspended among hanging foliage. The bar area was made from reclaimed wood and the existing kitchen cupboards painted from white to charcoal.
The Manchester skyline mural included the brand colours and a Manchester bee wall art with hexagonal shelving for the ‘hive’ incorporating the yellow and the Manchester bee which also gave opportunity for more foliage.
I found the perfect rug for the chillout area which included all the brand colours. We packed a punch with the teal velvet sofa and a cool egg chair. Lots of cushions, wooden elements and artificial plants will soften the steel beams and office environment.
This was a really big project and I am very happy with how it all turned out and glad to say my client was over the moon with it too!

